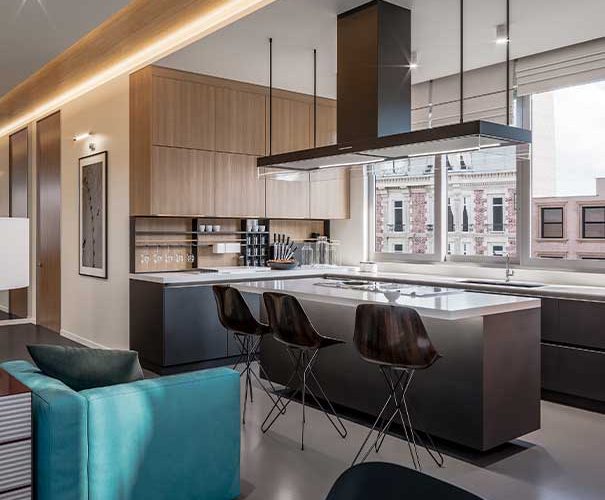- [email protected]
- +91 9966111465
Architectural design is the process of creating and developing building plans that integrate functional, aesthetic, and structural considerations to produce habitable and visually appealing spaces. It encompasses a wide range of activities, from conceptualizing a design to creating detailed blueprints and overseeing the construction process.
Our architectural design services encompass the art and science of designing buildings and structures that are both functional and visually appealing. We collaborate closely with our clients to understand their vision and bring it to life through innovative design solutions. Our architectural design services include:
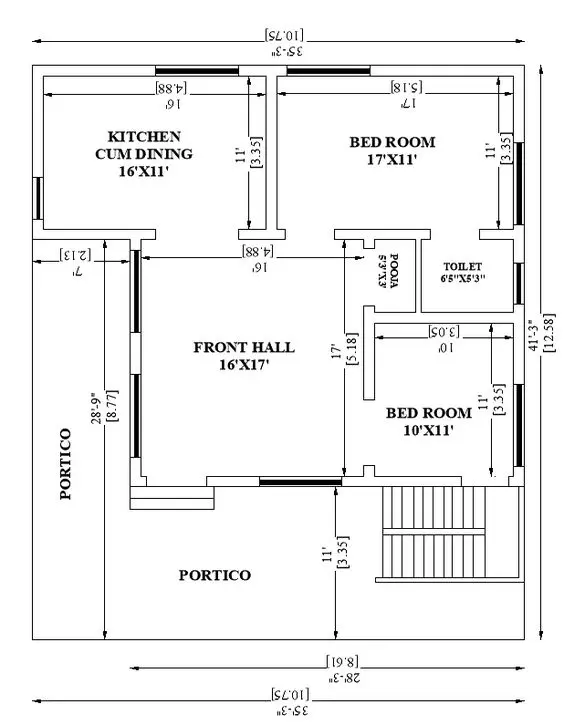
3D designs refer to the creation and representation of objects, structures, or spaces in three dimensions: length, width, and height. These designs provide a more realistic and comprehensive view compared to 2D drawings, allowing for better visualization, understanding, and interaction with the design. 3D design is widely used in architecture, engineering, industrial design, animation, and various other fields.
we are using
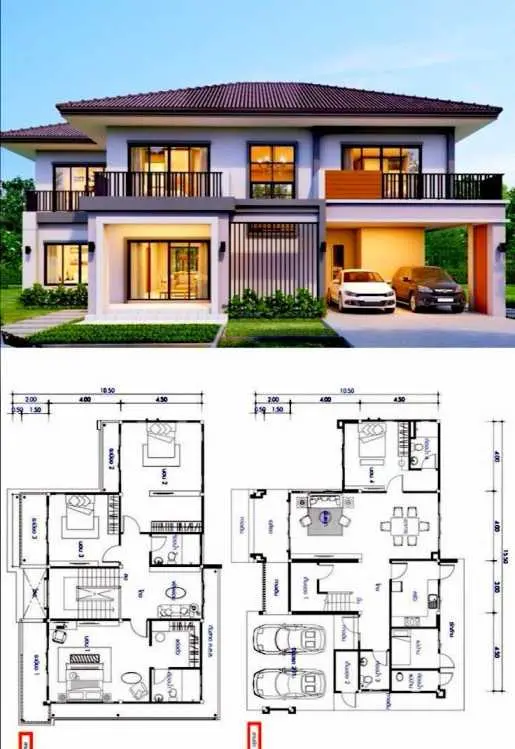
2D drawings are graphical representations of objects, structures, or spaces that display only two dimensions: length and width. These drawings are fundamental tools in architecture, engineering, and various design fields. They serve as blueprints, plans, and technical illustrations that guide the construction and manufacturing processes.
we are using
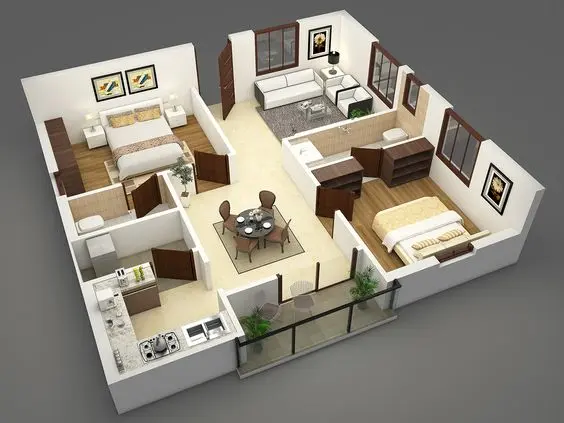
Structural design refers to the process of creating and analyzing the framework, support systems, and load-bearing elements of a building or structure to ensure its stability, safety, and durability. It is a crucial aspect of architectural and engineering disciplines, involving the calculation, specification, and arrangement of structural components to withstand various forces and loads.
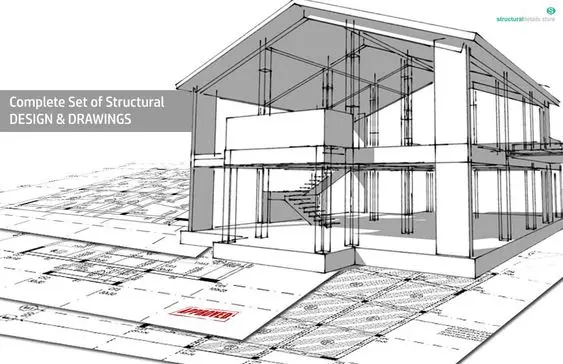

At Varma and Associates, our vision is to be a leading force in shaping the future of the built environment through integrated architectural, structural, interior, and landscape designs, coupled with expert project management, quantity surveying, and urban planning services.
